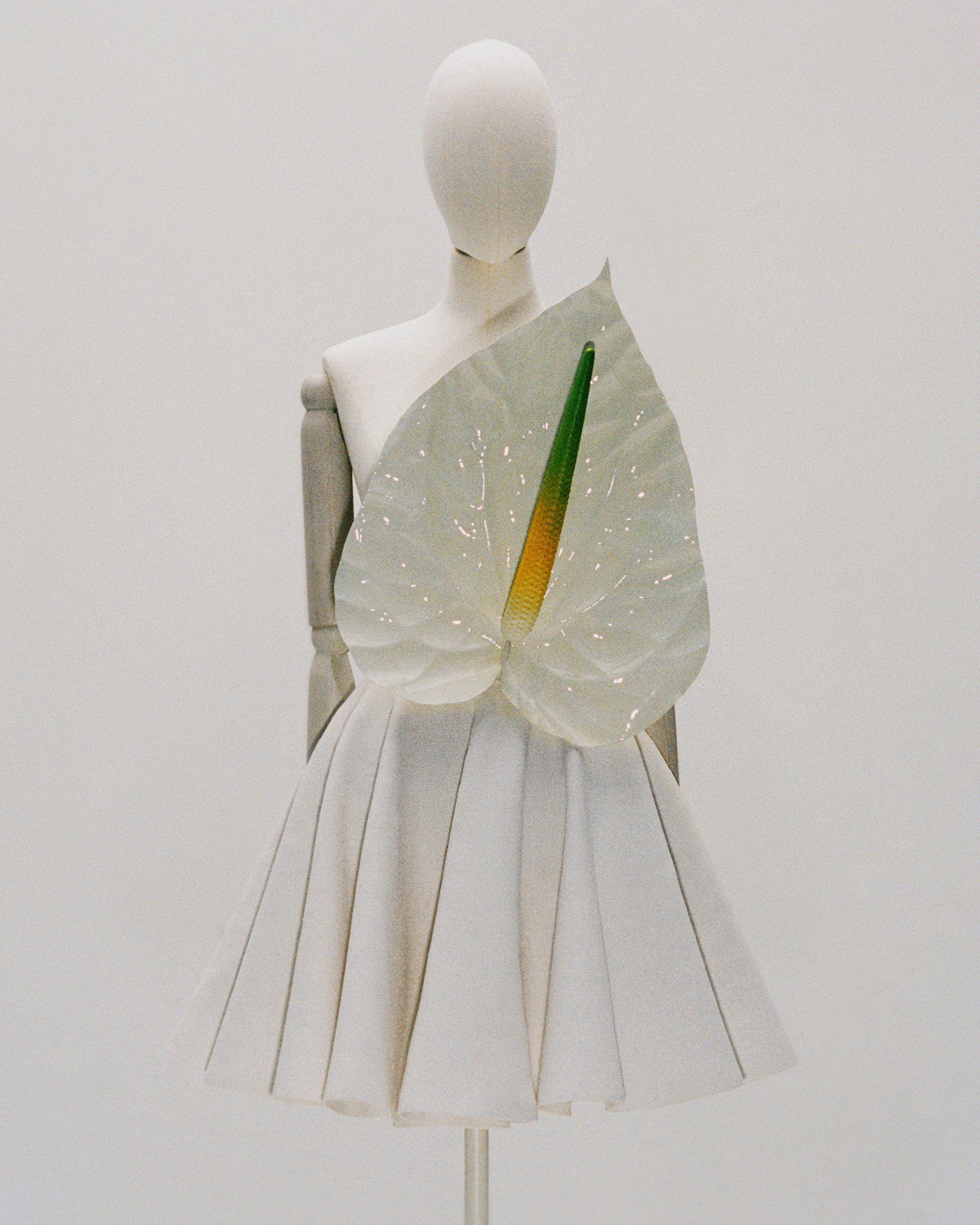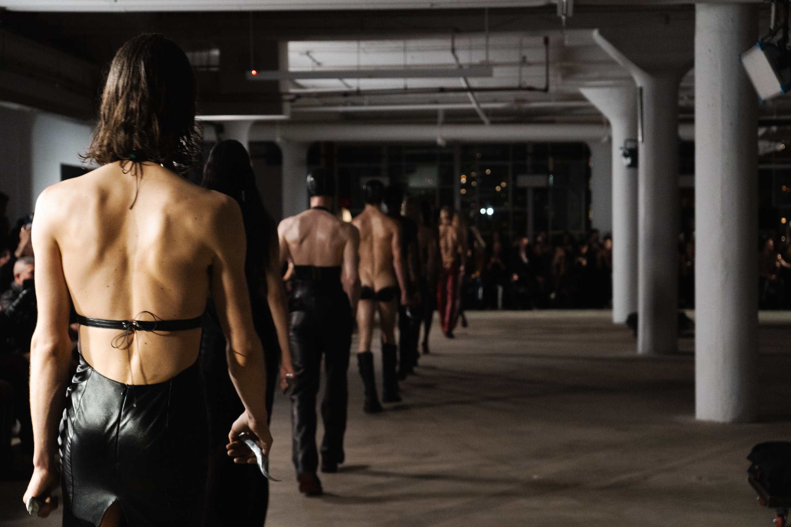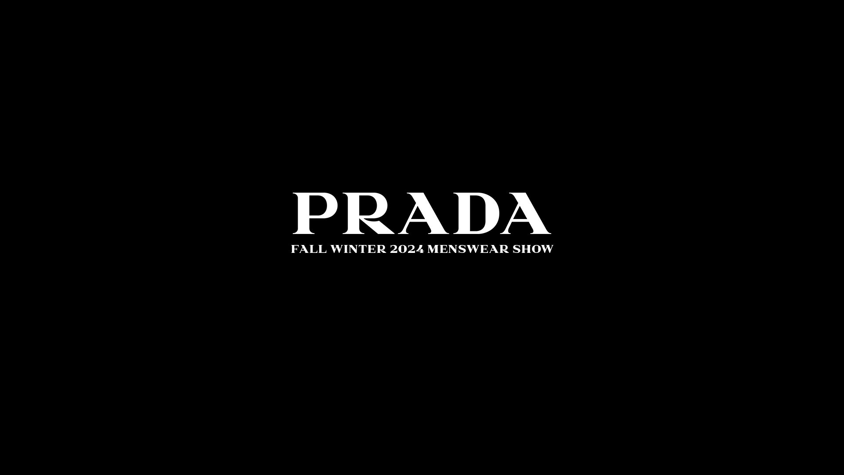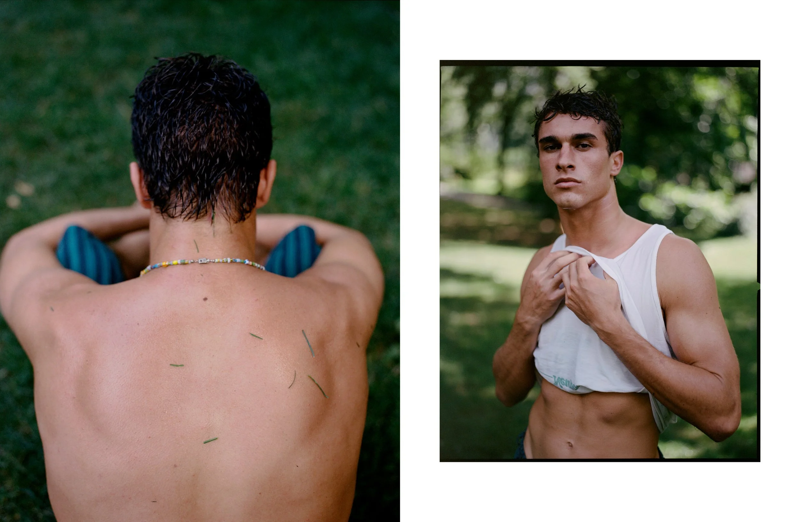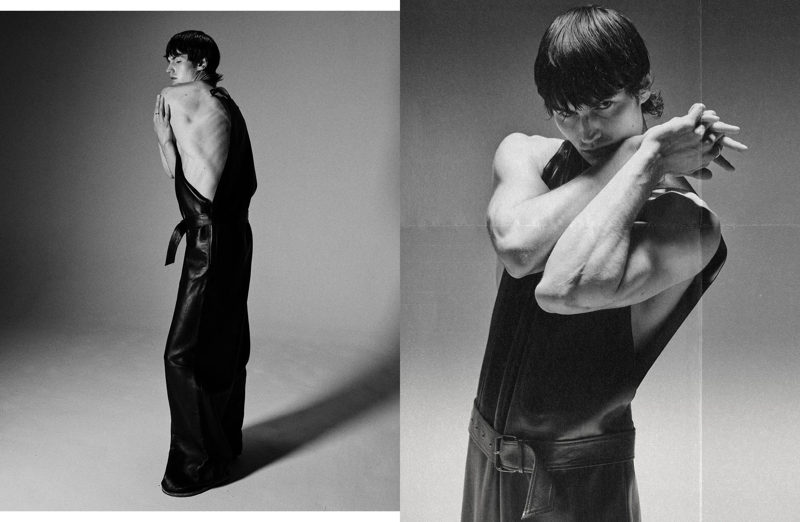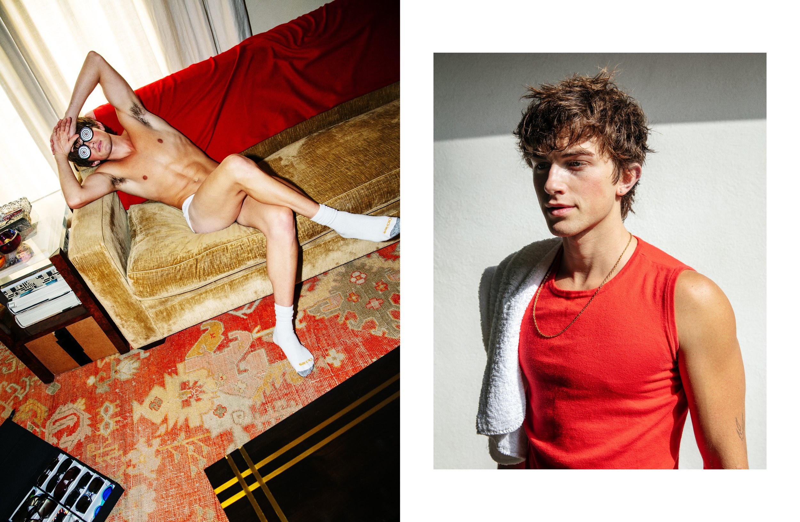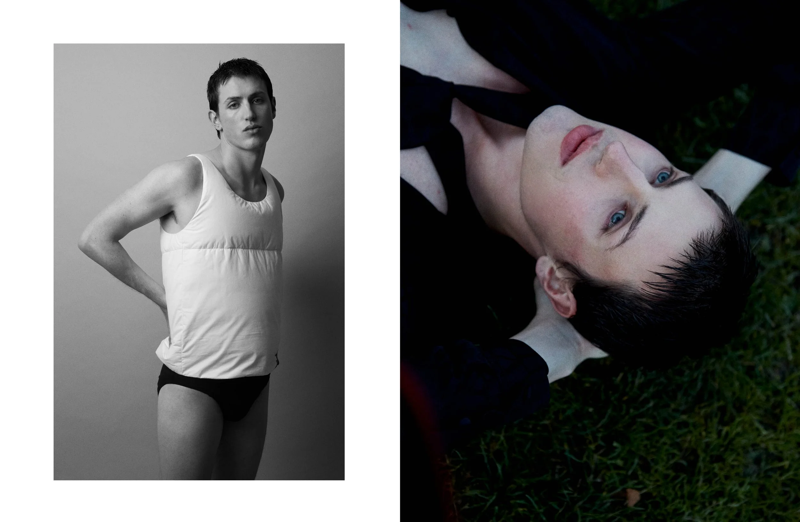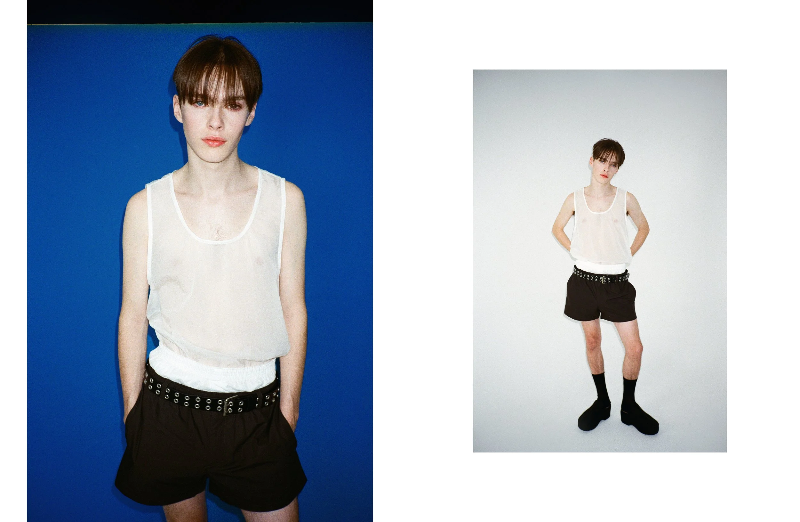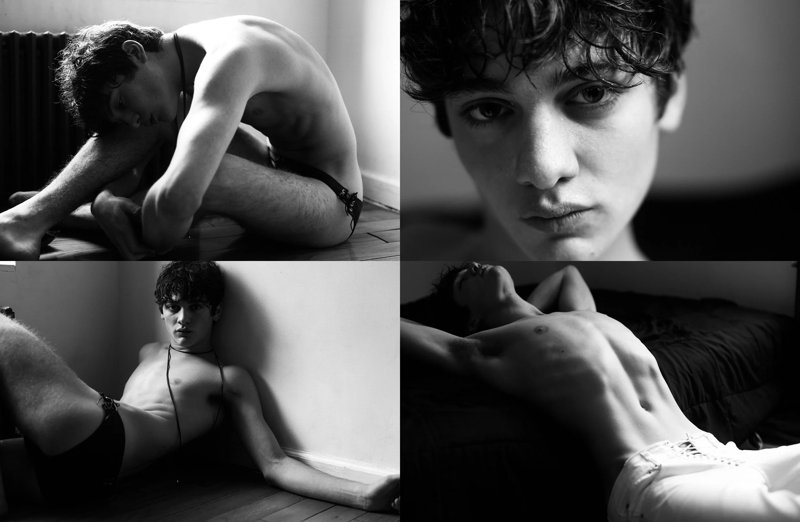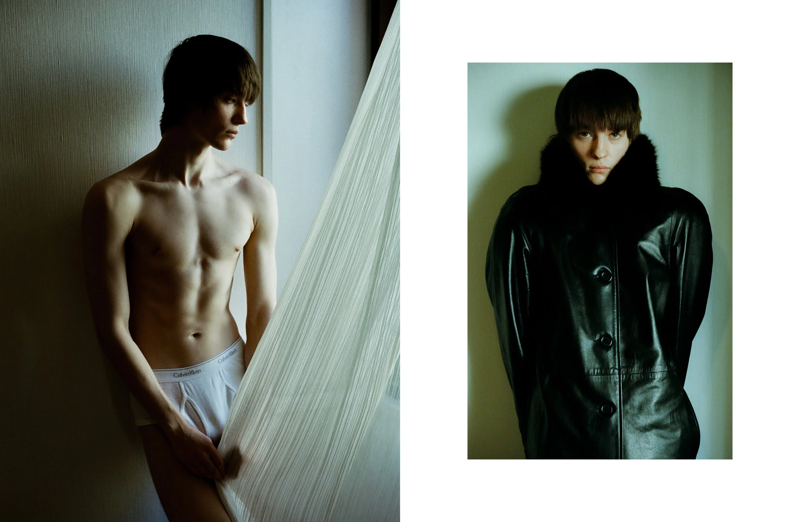Starting today architecture and art lovers alike can book a 3-day stay in Lampens’ iconic House Van Wassenhove, conceived as an open-space shell made of concrete, wood and glass in which basic geometric shapes structure the interior: a circle for the sleeping area, a triangle for the kitchen and a square for the office.
Designed and built for a teacher with a passion for contemporary art and architecture between 1972 and 1974, the house marks a highpoint in the Belgian architect’s shift from traditional architecture to a concrete modernism likened to the works of Le Corbusier and Mies van der Rohe, and to Japanese and Scandinavian architecture.
After it was given on a long-term loan to the museum Dhondt-Dhaenens following the death of it’s owner in 2012, the house was carefully renovated in 2015 and opened to a residency program for artists, writers and researchers to develop their work in the calm of it’s concrete architecture, set in the region of the river Lys. Starting 2016 the house will additionally be opened for summer short-stays, as well as for occasional individual and group visits.
Juliaan Lampens – House Van Wassenhove
Deurle
29.4.2016 – 2.10.2016
© Juliaan Lampens. Courtesy museum Dhondt-Dhaenens. Photographs by Rik Vannevel.
/ by Kim Poorters /


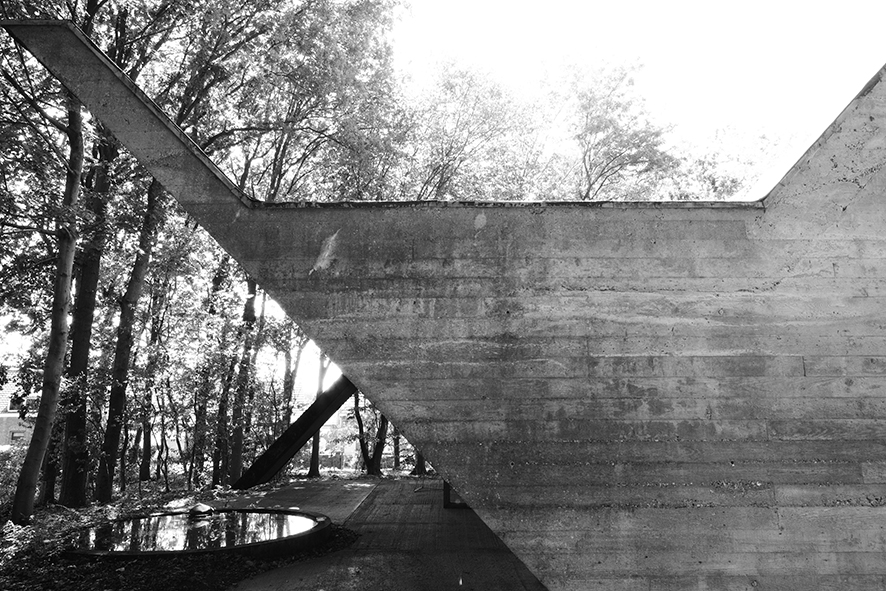


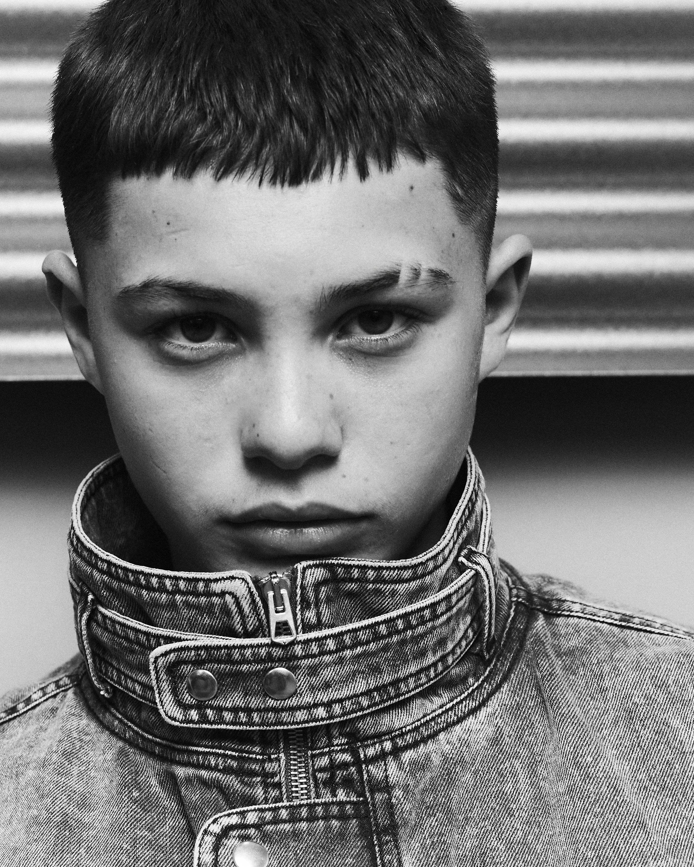
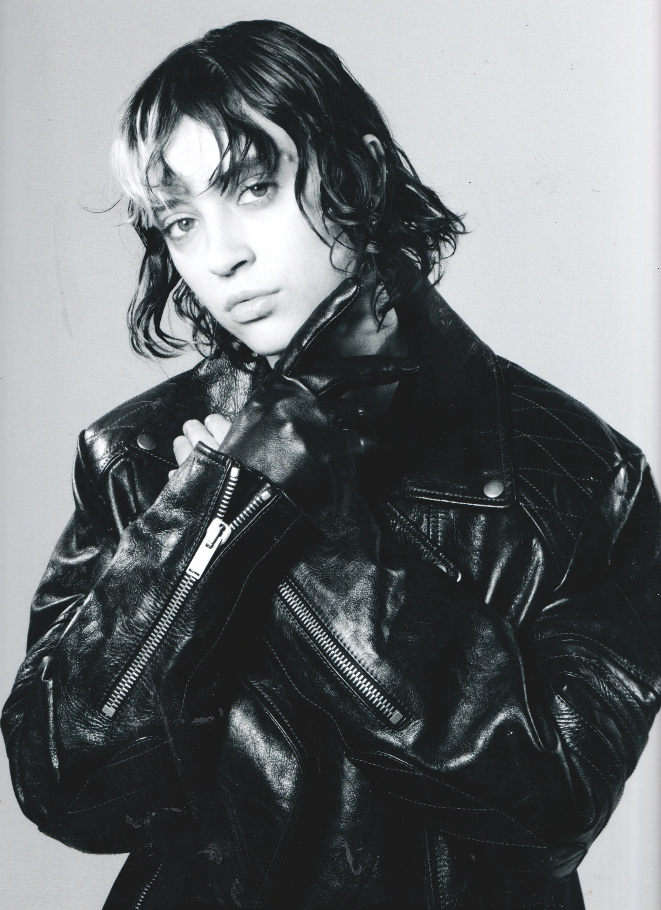
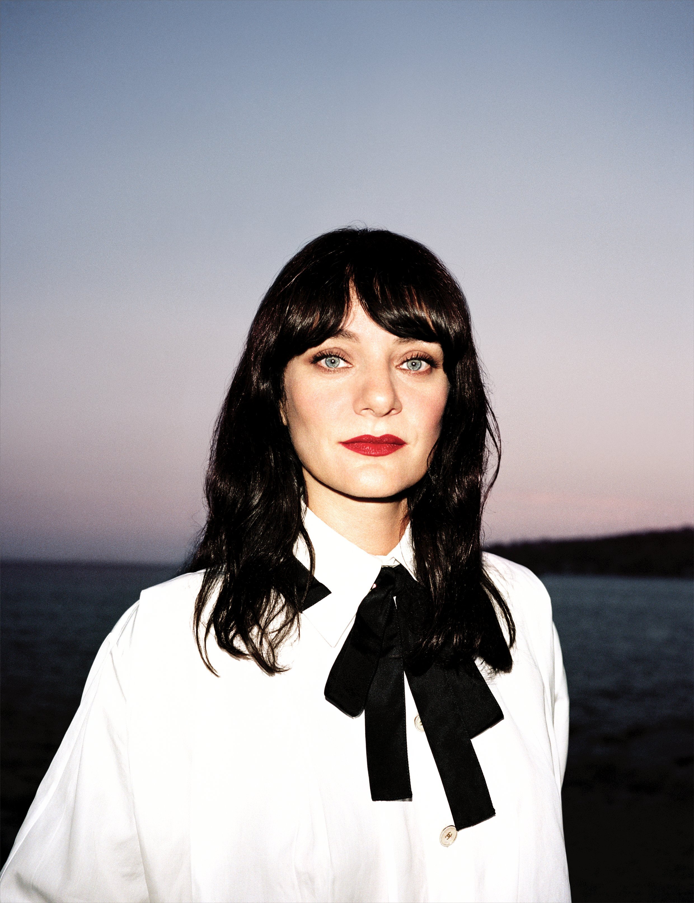

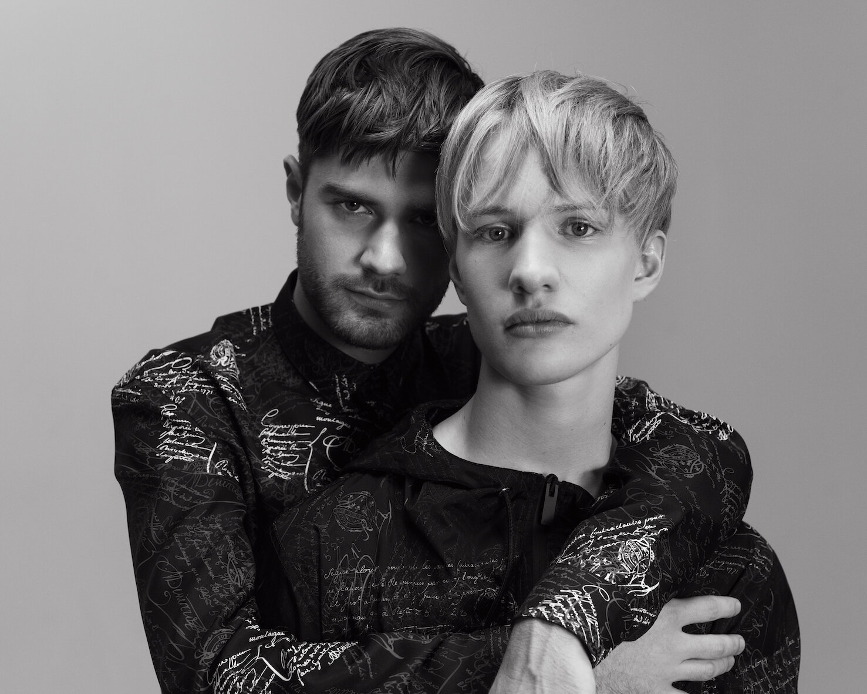



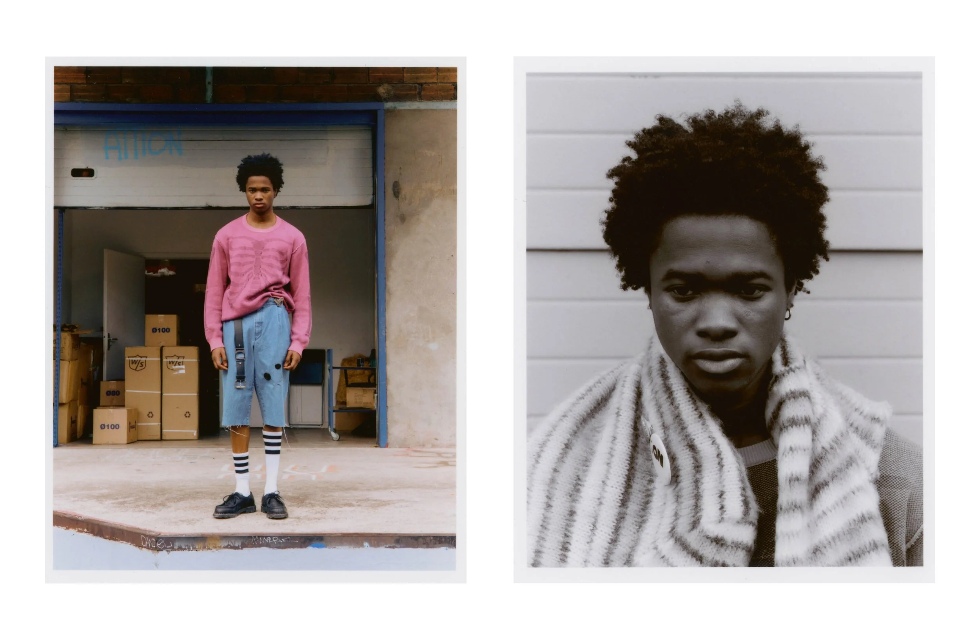
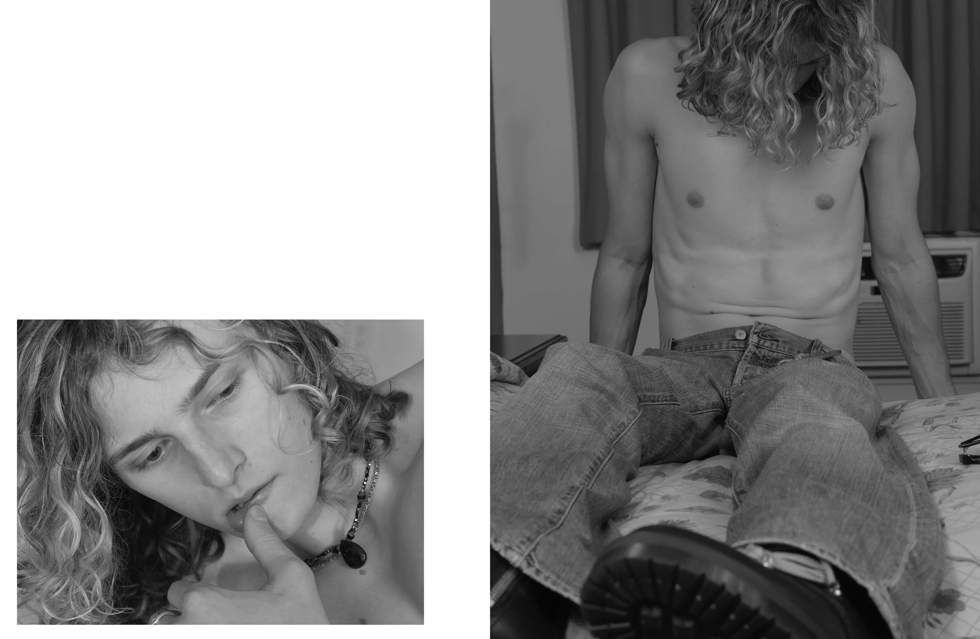

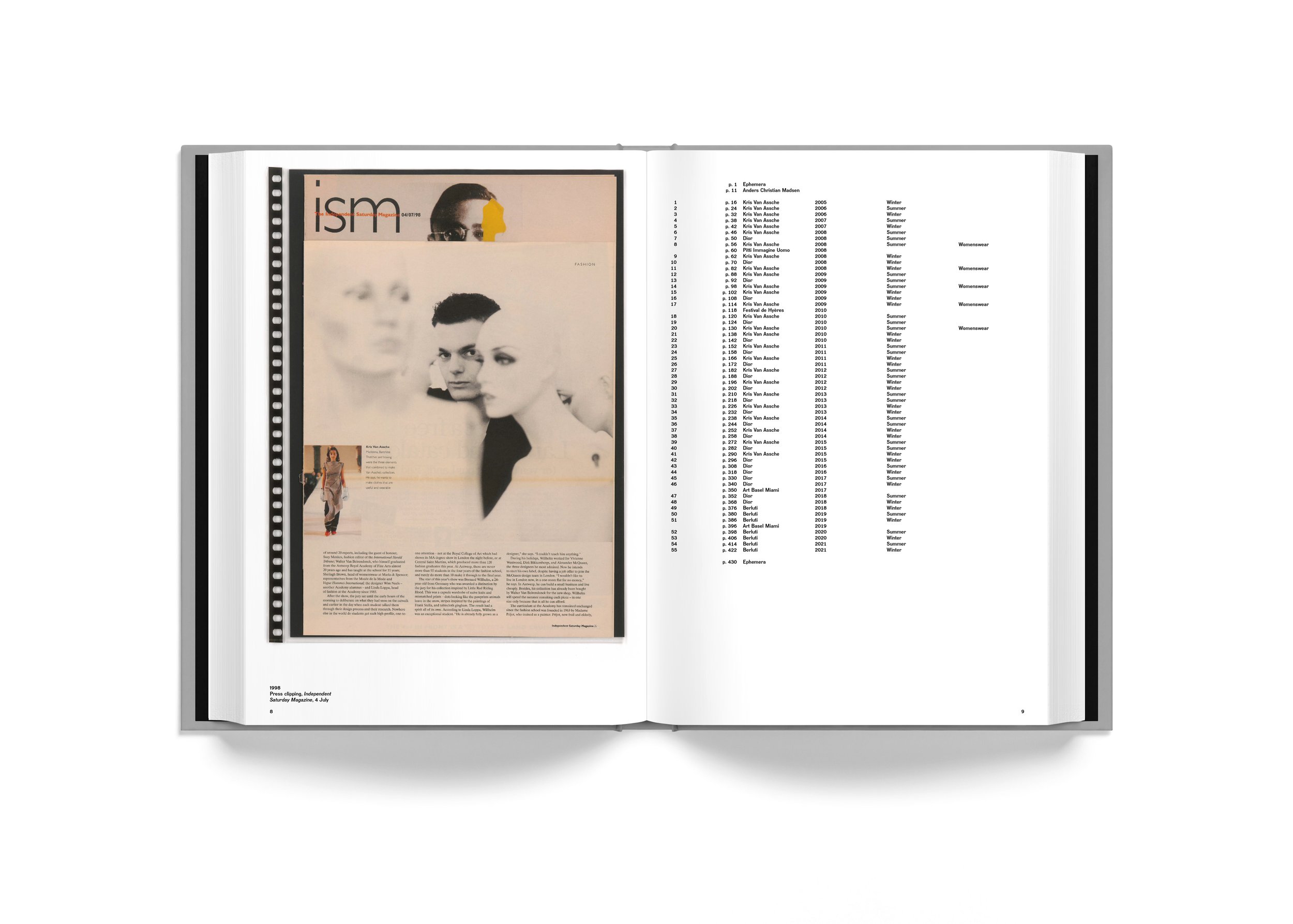


![MiuMiuTales&Tellers_#14_ (THE [END) OF HISTORY ILLUSION]_HOST.jpg](https://images.squarespace-cdn.com/content/v1/553417b2e4b03cb74b7dfb0f/f714434e-20b1-4f9e-bd9f-4726f54f8e22/MiuMiuTales%26Tellers_%2314_+%28THE+%5BEND%29+OF+HISTORY+ILLUSION%5D_HOST.jpg)




